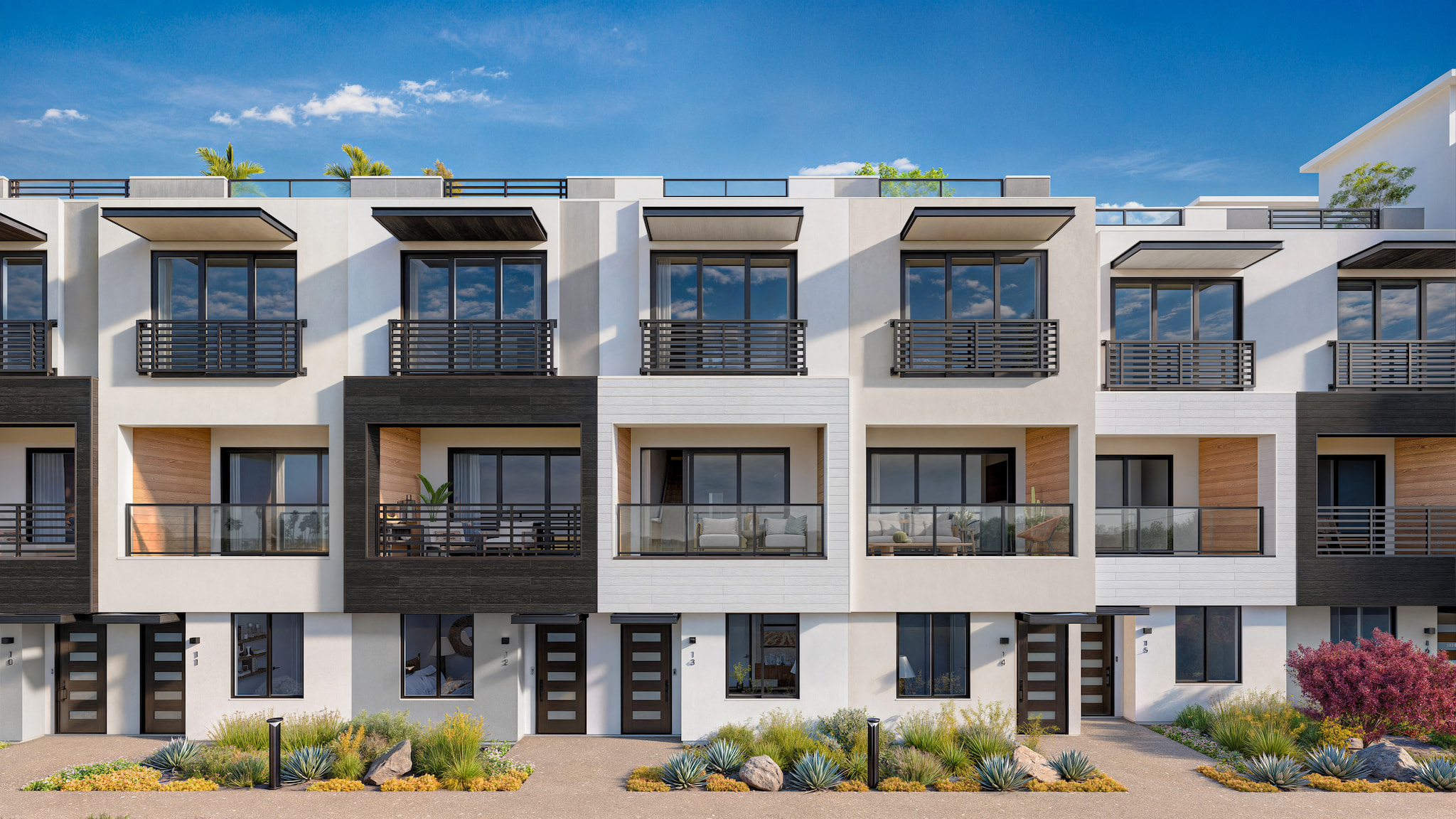
Explore Trinity Floorplans
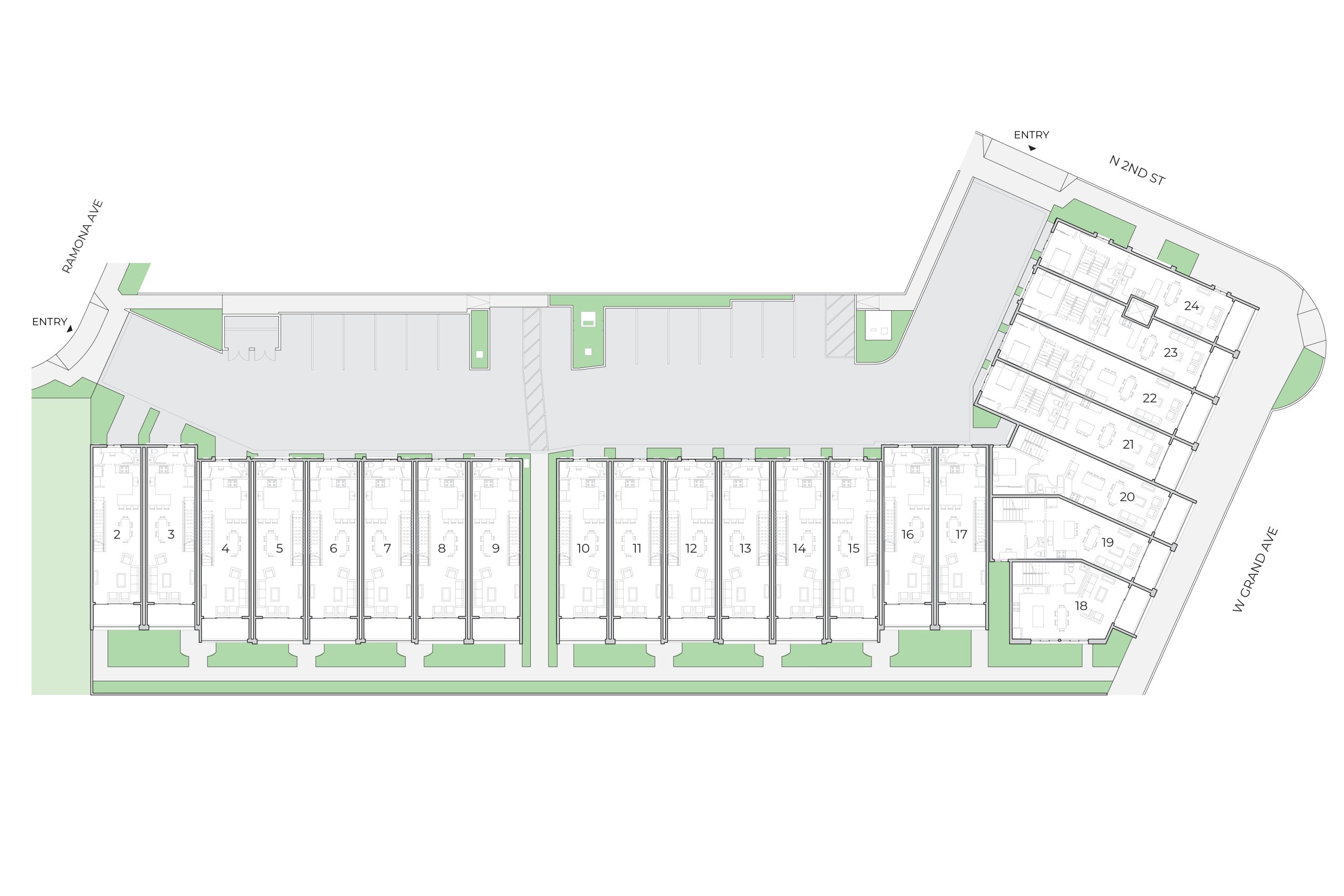
FLOOR PLANS
Luxurious West-Facing Townhomes
Trinity presents 16 (units 2-17) elegantly designed west-facing townhomes, each crafted to embody the ideal of sophisticated coastal living. These thoughtfully planned residences offer spacious layouts, luxurious amenities, and meticulous attention to detail.
Experience coastal sophistication and effortless elegance in the West-Facing Townhomes at Trinity.
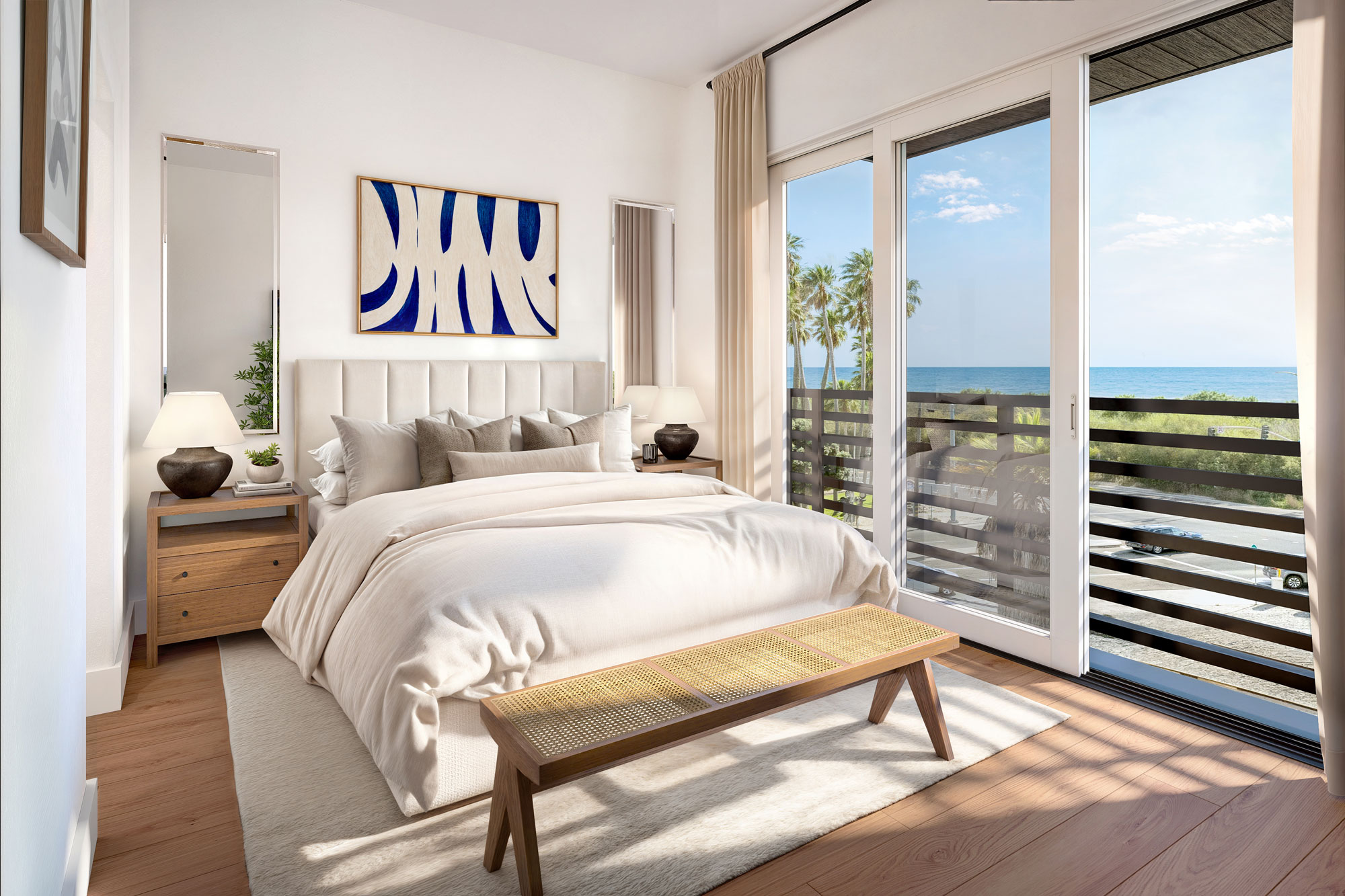
Square Footage:
- Approximately 2,000 sq. ft.
Bedrooms:
- 3 spacious bedrooms designed for comfort and privacy
Bathrooms:
- 3.5 bathrooms featuring premium fixtures and finishes
Private Rooftop Decks:
- Each townhome includes its own expansive rooftop deck, perfect for entertaining or relaxing while enjoying panoramic ocean and sunset views
Living Spaces:
- Open-concept interiors with high-end finishes, gourmet kitchens, and elegant living and dining areas
Garages:
- Private two-car garages providing secure and convenient access
Outdoor Living:
- Thoughtfully designed outdoor spaces, seamlessly integrated with the natural beauty of the surroundings
Ground Floor
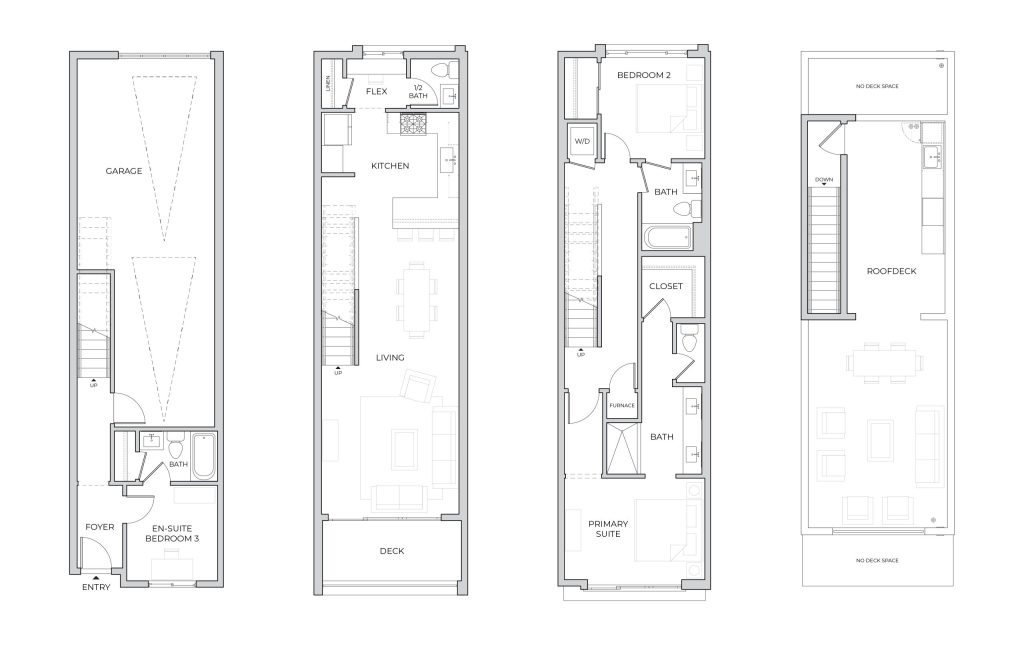
Second Floor
Third Floor
Rooftop
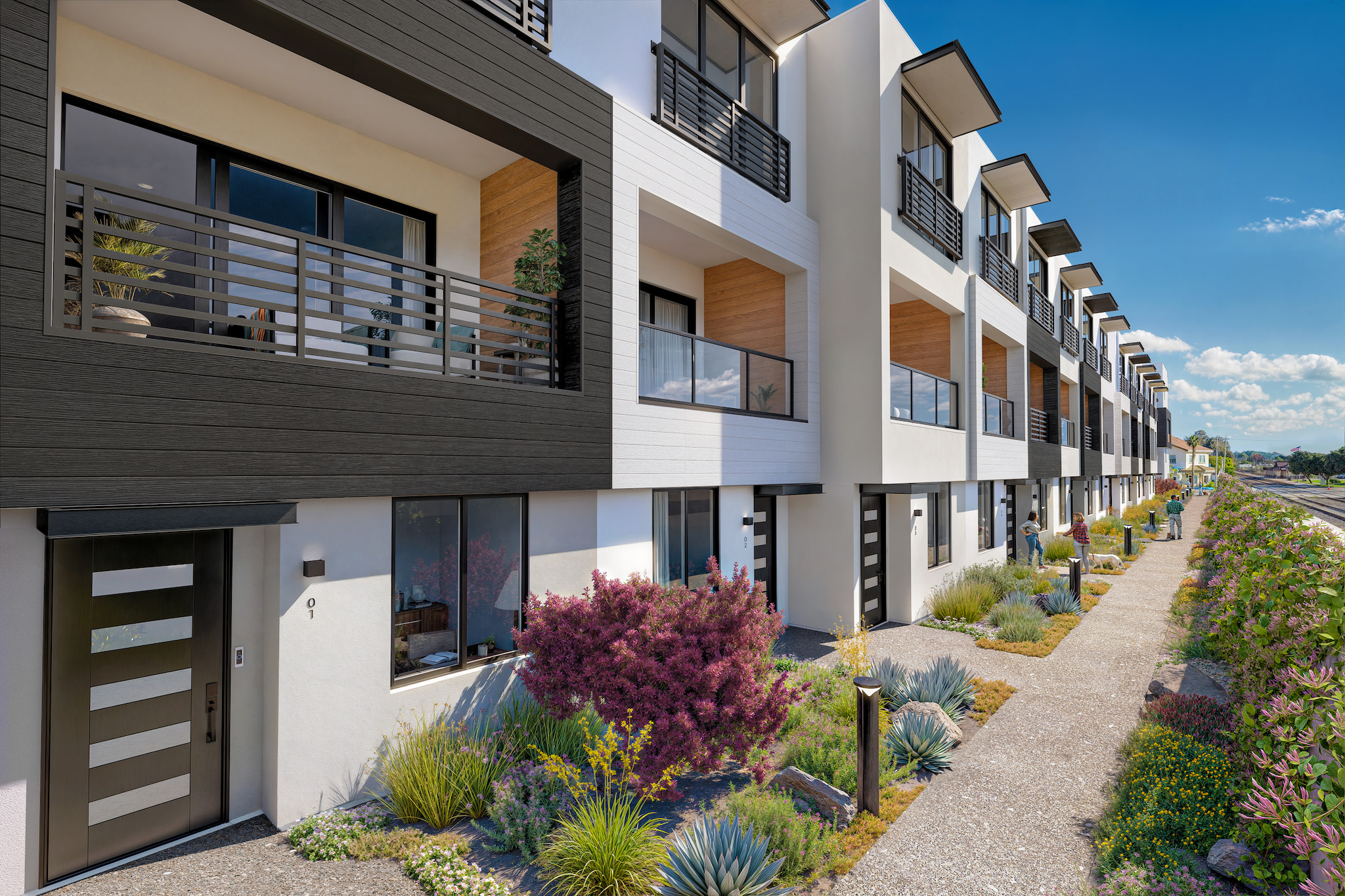
Elegant Condominium Residences
These Units are South-West Facing
Trinity offers seven South-West facing townhome-style condominiums, designed for those who seek the perfect balance of privacy, sophistication, and effortless coastal living. Each home is thoughtfully crafted with open, airy interiors, high-end finishes, and private rooftop terraces to take in the breathtaking surroundings.
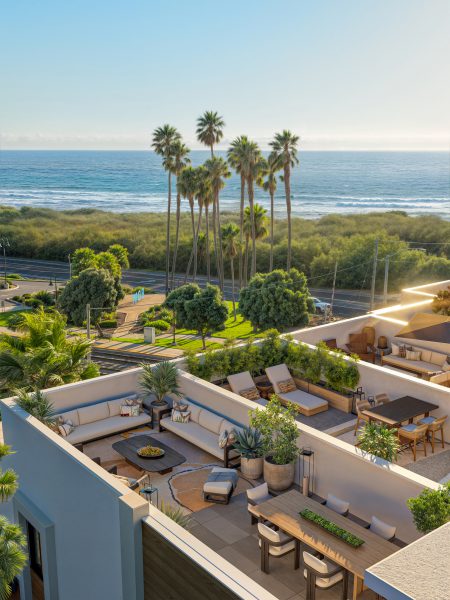
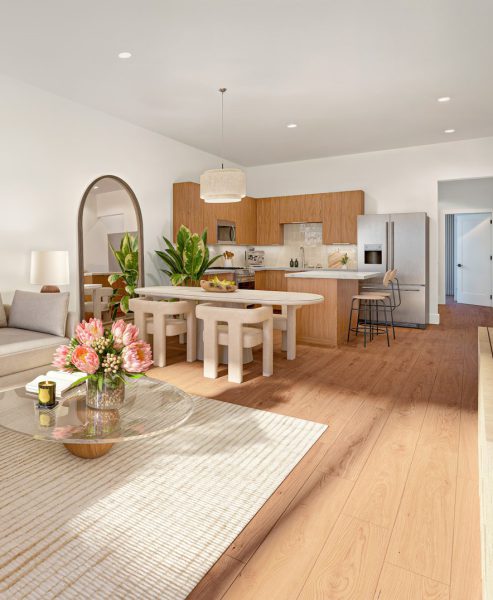
Perched at the pinnacle of Trinity, Residence 18 is a unique home that offers an unparalleled combination of architectural distinction, ocean views, and luxurious living spaces. This penthouse-style home is designed for those who seek exclusivity and refinement in their coastal retreat.
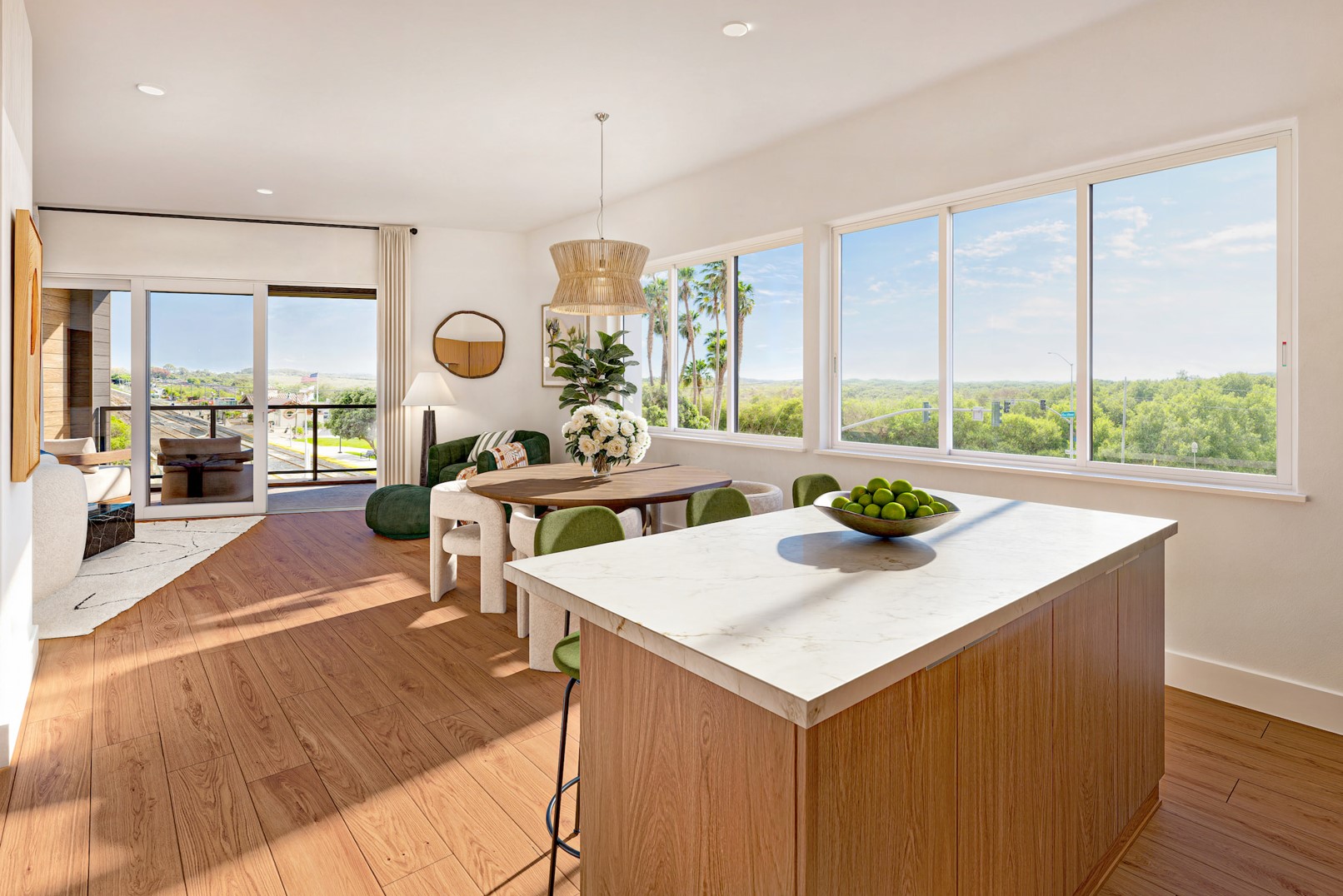
Residence 18 Features:
Square Footage:
- Approximately 1,650 sq. ft.
Bedrooms:
- 3 spacious bedrooms
Bathrooms:
- 3.5 luxury-appointed bathrooms
Expansive Living Areas:
- Thoughtfully designed interiors
with maximized natural light and ocean-facing views
Unmatched Panoramic Views:
- Floor-to-ceiling windows
provide sweeping, unobstructed views of the Oceano
Dunes Natural Preserve and the Pacific Ocean, creating
a breathtaking visual experience from every angle.
Private Rooftop Terrace:
- Exclusive space perfect for outdoor living, dining, or entertaining, with unparalleled scenery surrounding you.
Residence 18: Plan E
Trinity’s Residences 19 & 20 are designed to offer a unique architectural footprint within this exclusive community.
These homes feature spacious interiors, premium finishes, and private rooftop terraces with stunning views
Residence 19 Features:
Square Footage:
- 1,860 sq. ft.
Bedrooms:
- 3 bedrooms designed for comfort and privacy
Bathrooms:
- 3.5 bathrooms
featuring premium fixtures
Elegant Interiors:
- High-end
flooring, designer kitchen, and spa-inspired bathrooms
Private Rooftop Terrace:
- A personal retreat with scenic views
Residence 20 Features:
Square Footage:
- Approximately 1,980 sq. ft.
Bedrooms:
- 3 well-appointed bedrooms
Bathrooms:
- 3.5 luxury-appointed bathrooms
Expansive Living Areas:
- Spacious, open-concept design with ocean-facing views
Private Rooftop Terrace:
- Ideal for entertaining and relaxation
Positioned for optimal ocean views and seamless coastal living, Residences 21 & 22 are designed with an emphasis on light, space, and comfort. These homes provide a refined retreat, complete with high-end finishes and thoughtfully arranged living spaces.
Residence 21 & 22 Features:
Square Footage:
- 1,950 sq. ft.
Bedrooms:
- 3 spacious bedrooms
Bathrooms:
- 3.5 luxury-appointed bathrooms
Private Rooftop Terrace:
- Exclusive outdoor space designed for relaxation and ocean viewing
Gourmet Kitchen:
- Modern
appliances, designer cabinetry, and premium finishes
Expansive Living Areas:
- Designed to maximize light
and enhance the coastal lifestyle
Located within Trinity’s exclusive collection of townhome-style condominiums, Residences 23 & 24 offer a sophisticated blend of modern design and breathtaking ocean views. Thoughtfully crafted for an elevated lifestyle, these homes feature seamless indoor-outdoor living and premium finishes that define coastal luxury.
Residence 23 & 24 Features:
Square Footage:
- 1,950 sq. ft.
Bedrooms:
- 3 spacious bedrooms
Bathrooms:
- 3.5 elegantly
finished bathrooms
Private Rooftop Terrace:
- Expansive space for entertaining or
relaxing with panoramic ocean views
Distinctive Layout:
- Open-concept
floorplan with seamless flow and architectural enhancements
Premium Interiors:
- High-end
flooring, custom cabinetry, and
designer fixtures throughout
